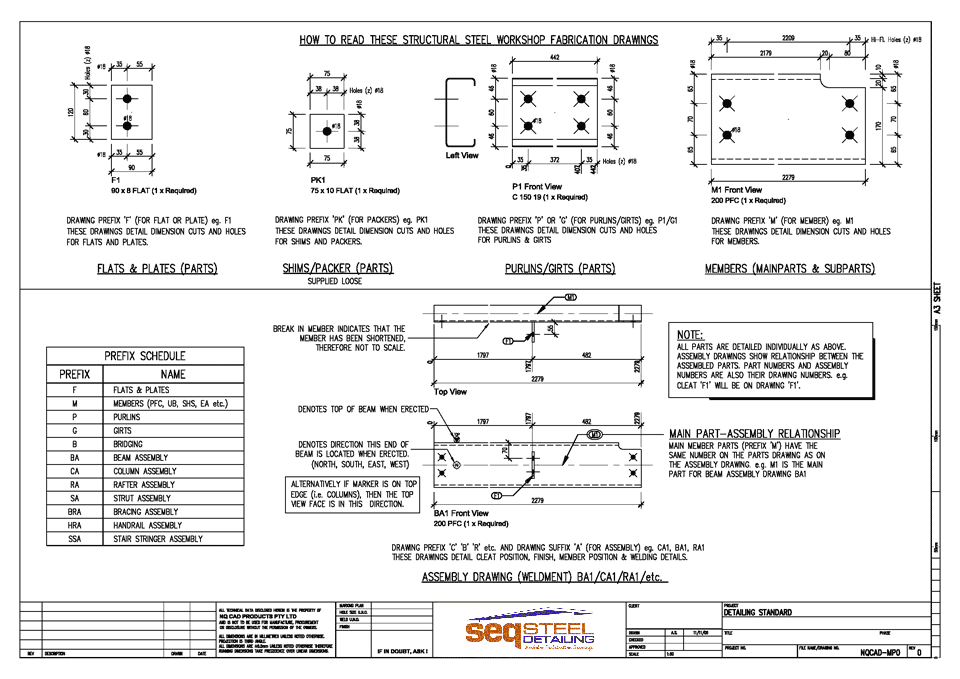
Sample Assembly Drawing
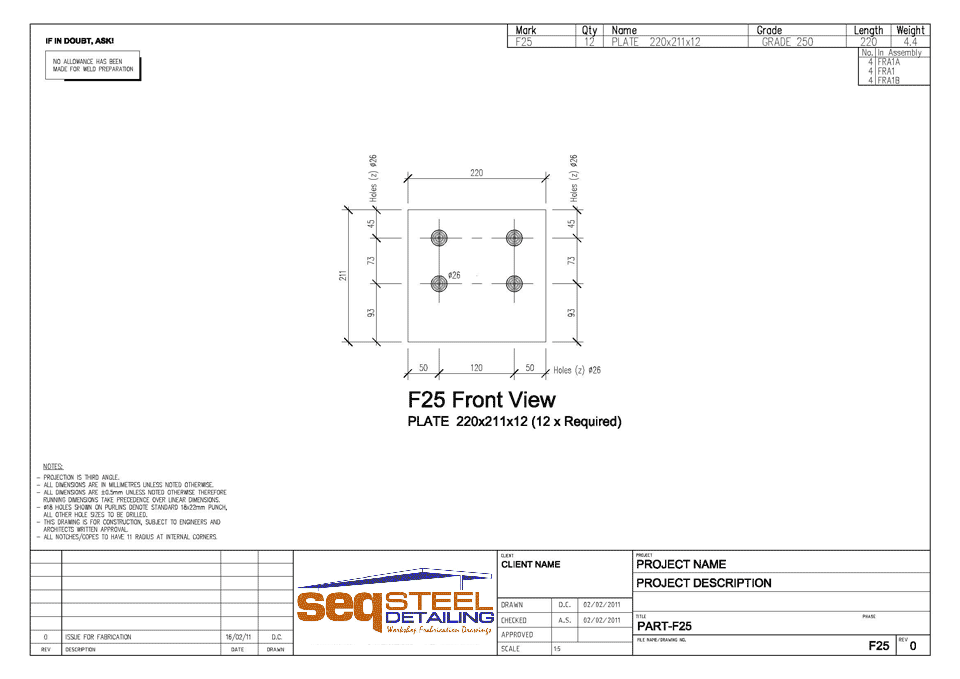
Sample Plate Assembly Drawing

Sample Shape Assembly Drawing

Sample Beam Assembly Drawing
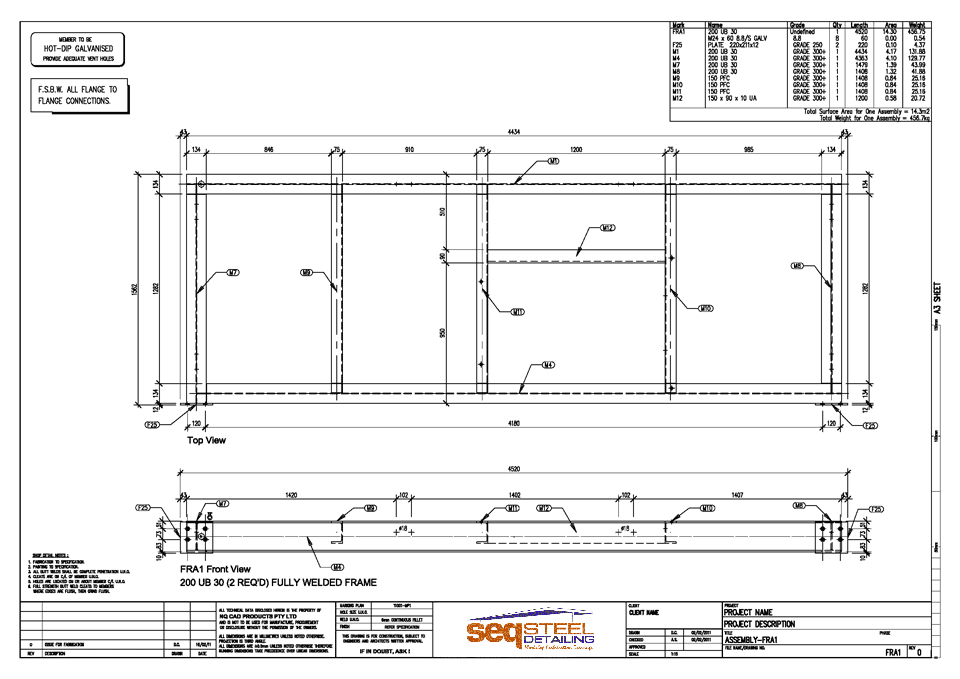
Sample Frame Assembly Drawing
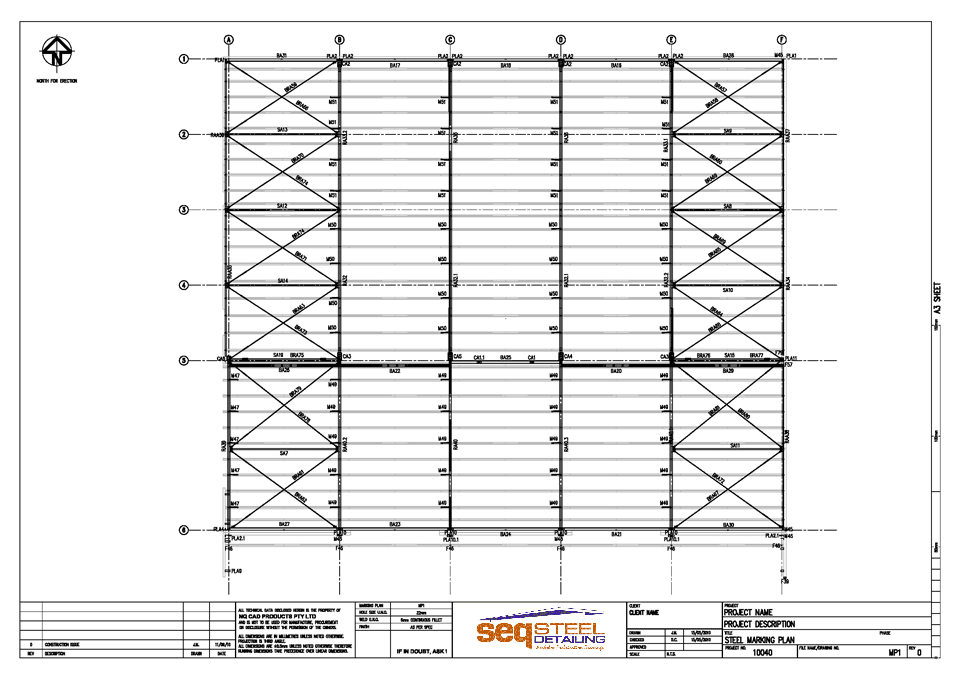
Sample Marking Plans
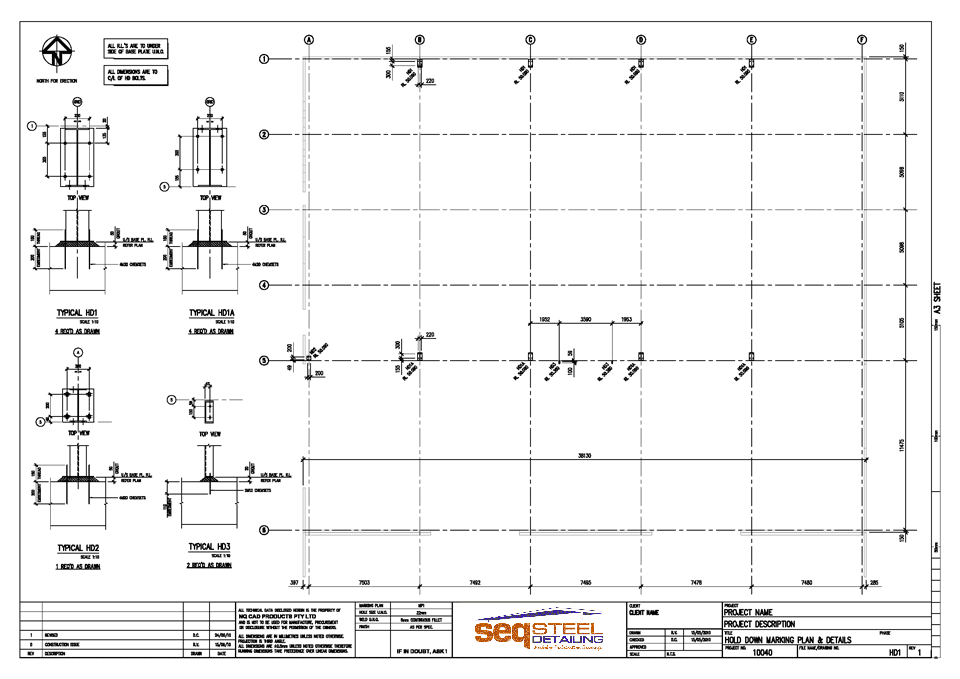
Sample Hold Down Bolt Drawing

Sample Purlin Drawing
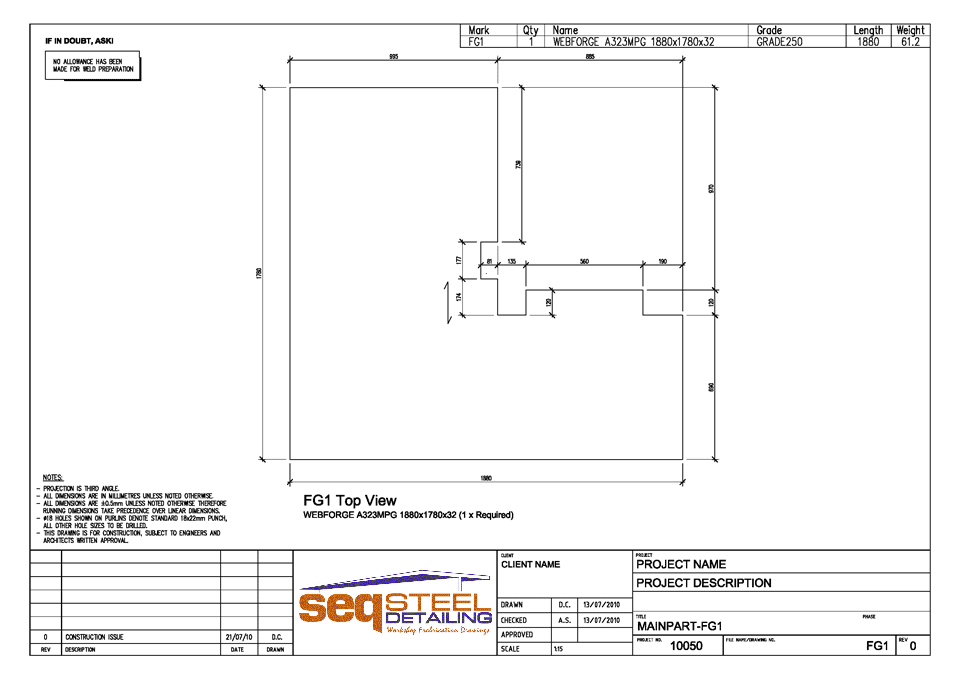
Sample Floor Plate Drawing
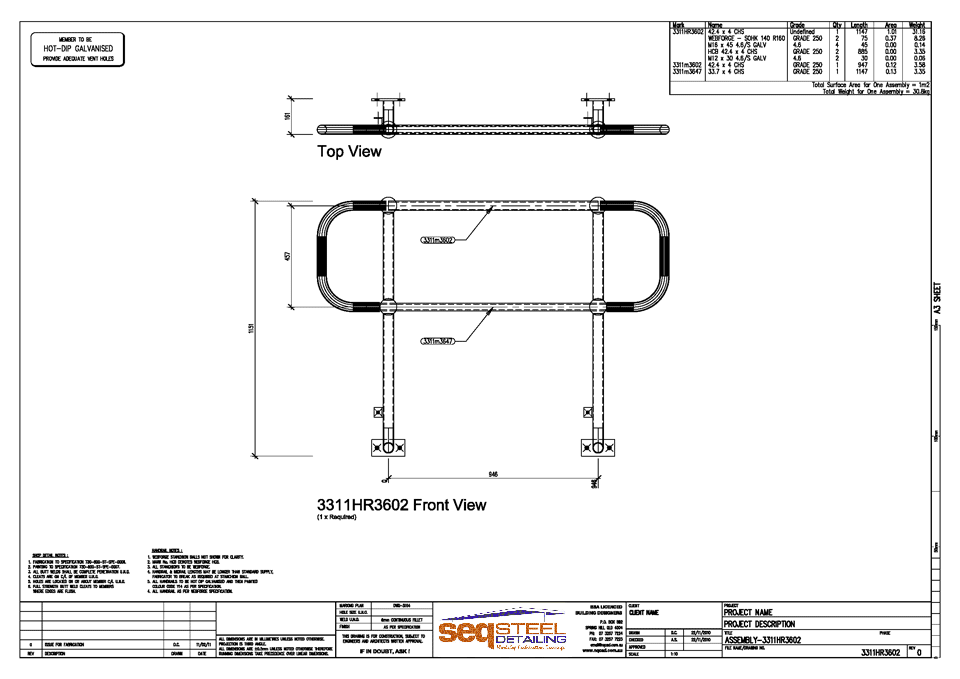
Sample Handrail Drawing

Sample Precast Panel Drawing

3D Marking Plans
Steel Detailing Drawings
Our
complete structural shop drawings show material sizes and dimensions (for beams, purlins, girts, columns, trusses etc.) supported with extensive part and assembly lists delivering all the required structural shop drawing information for steel fabricators to complete the job.
Scroll through our sample drawings on the left...Steel Detailing Lists
To ensure accuracy and completeness, our structural steel detailing drawings are subjected to a thorough review process to ensure accuracy and compliance with the structural steel construction details provided and dimensional layout.
Lists include:
- Material Ordering Lists
- Bolt Ordering Lists
- Project Part Lists
- Field Bolt Lists
- Transmittal Drawing register
In addition to delivering structural steel detailing drawings,
complete lists accompany every job.
Scroll through our sample lists on your right
Material Ordering Lists
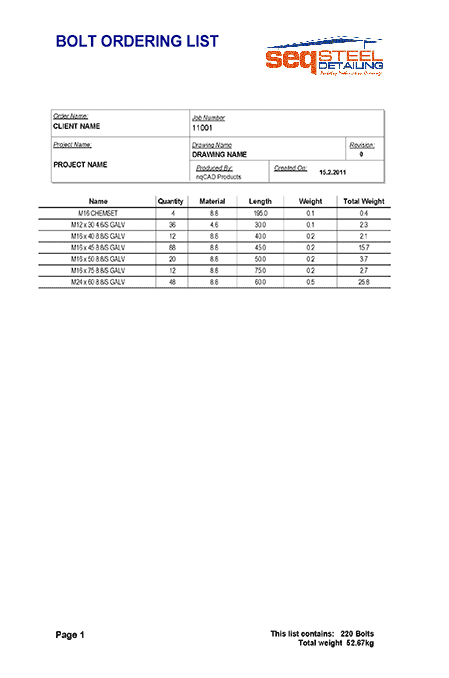
Bolt Ordering Lists

Project Part Lists
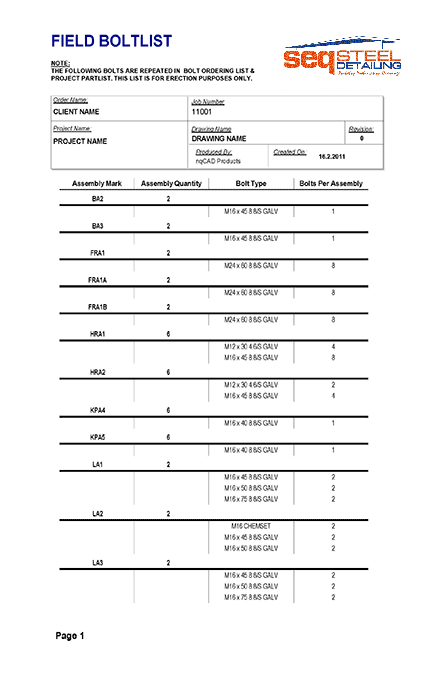
Field Bolt Lists
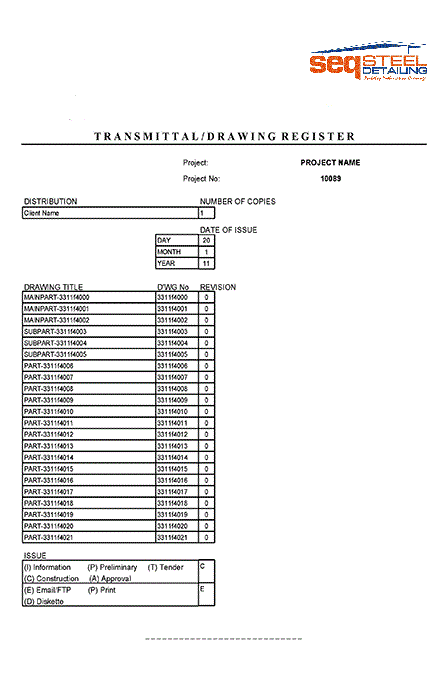
Project Trasmittal